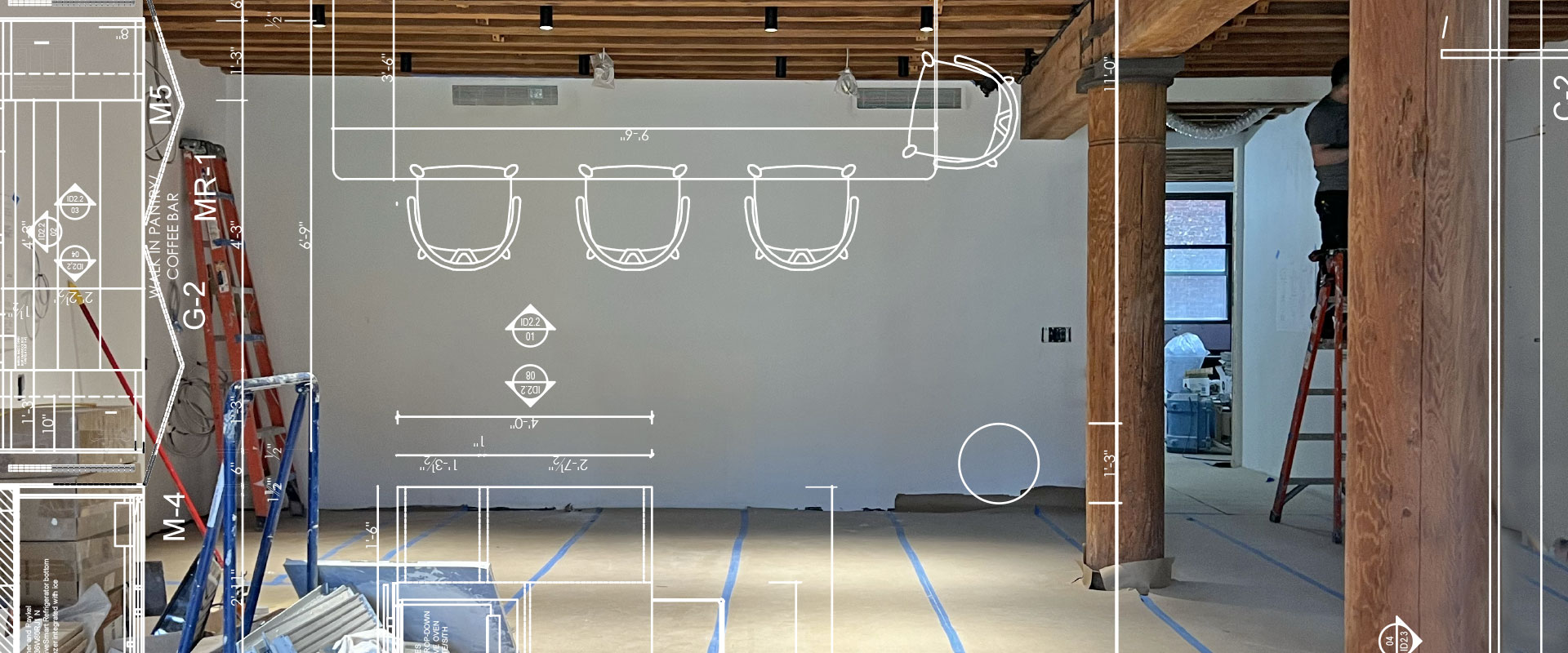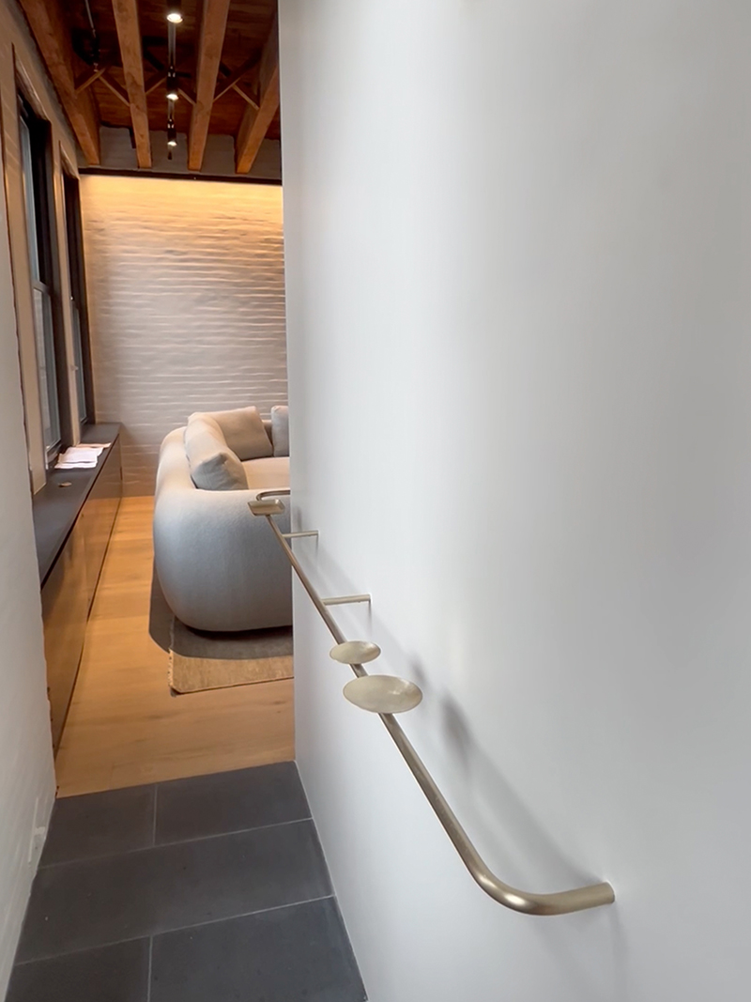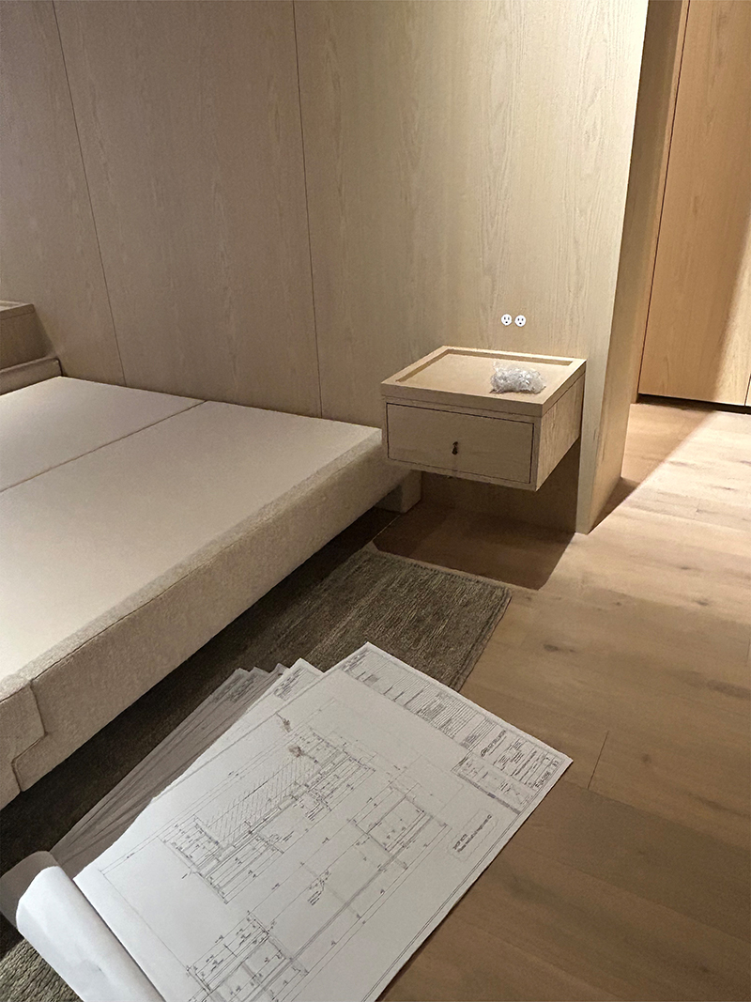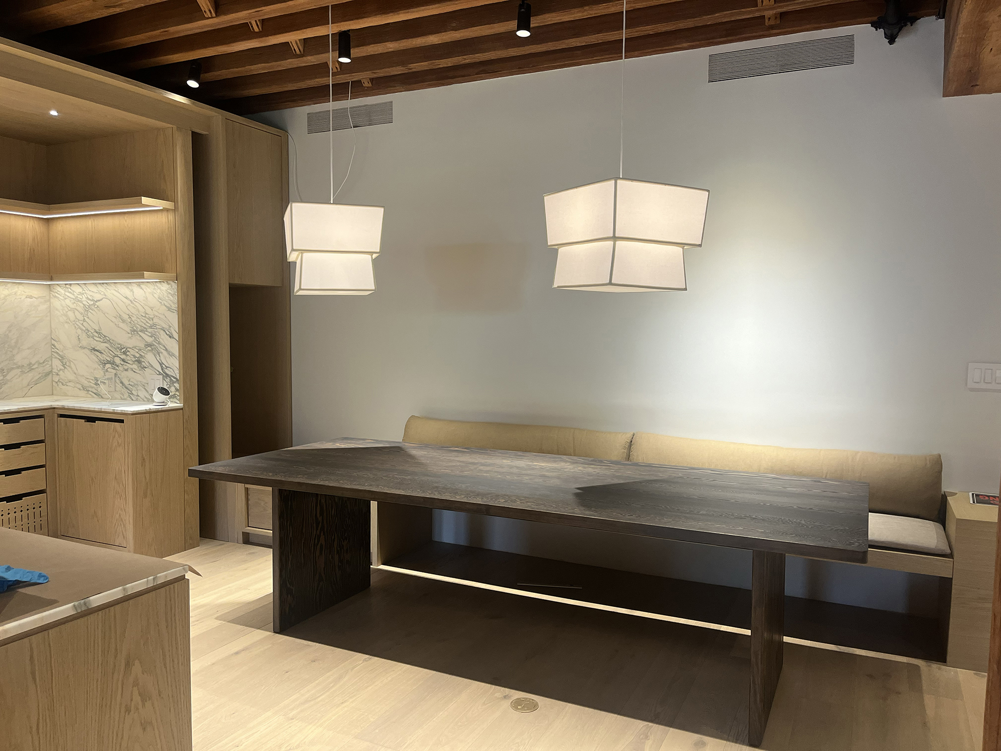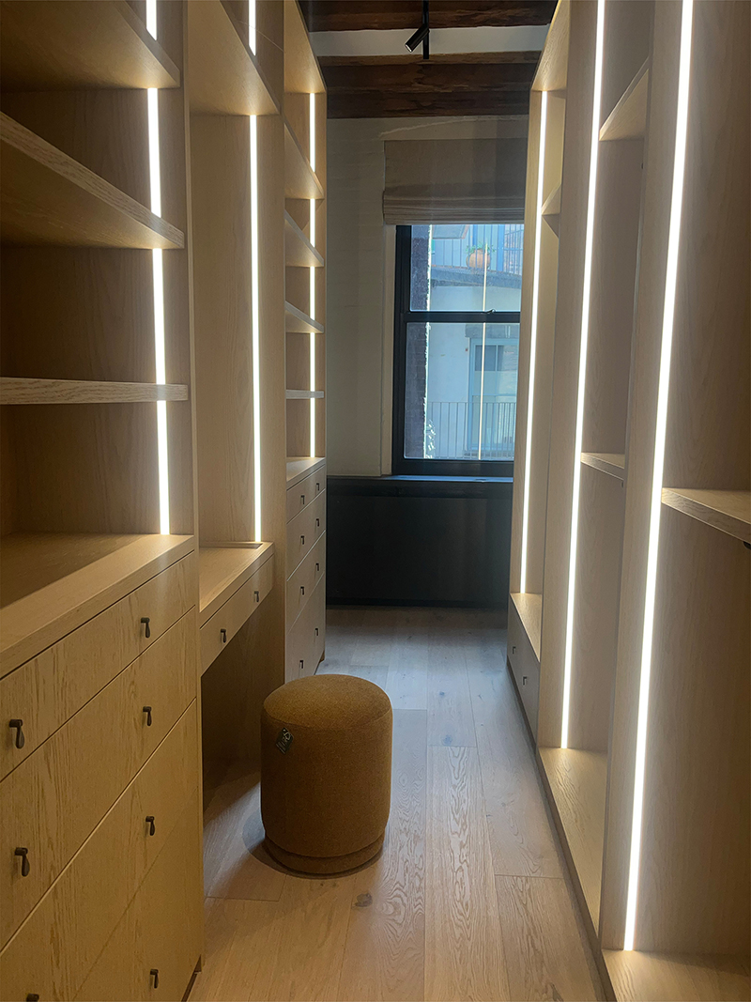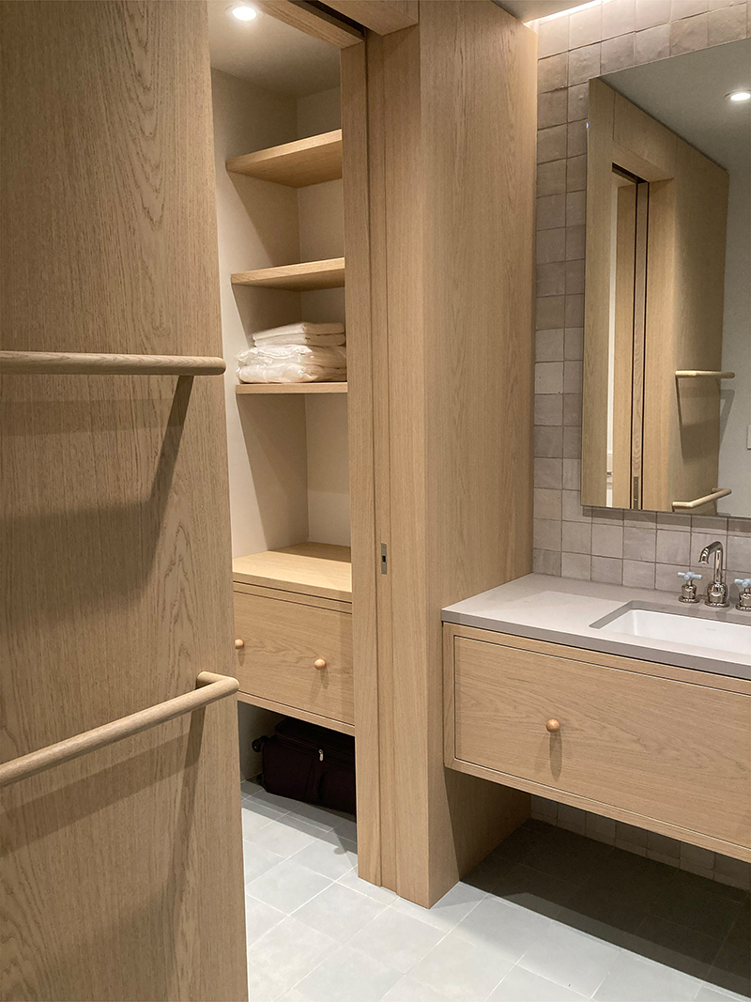No products in the cart.
designing a future
What started as a 6-month project, turned into an 18-month journey of design and problem-solving. Our clients bought a 3000 square foot loft in a 100-year-old converted peanut factory, and we were brought in to refine the space. Since they’re young and just moving in, there was so much room to play—they hadn’t set any routines or ways of living in the space yet, so we took the opportunity to build a home that could grow with them. This openness let us shape something fresh and adaptable, especially since they’re expecting a baby.
Our clients were amazing and understood the process while not losing site of what will come. Throughout the project we made a handful of pivotal site visits, and at a minimum – a weekly Zoom call to present ideas, receive updates and work through challenges.
The project pushed the boundaries of design control at nearly every turn. Working with this older building brought its share of challenges. Hidden behind the walls and floors was outdated plumbing, gas lines, and code regulations from a different era which created roadblocks for our design intentions.
At the heart of this project lay the kitchen. Since we were unable to move plumbing and gas lines, we originally thought to lift the kitchen and create a platform-floor. After collaboration and planning, we worked within the buildings structure and kept everything in place and created extra depth by building out a pantry, which allowed for more hidden storage and accommodated every appliance without clutter. This choice kept the design clean and seamless, and we were able to achieve the functionality we needed without altering the kitchen’s foundation.
I love the primary bedroom which was replanned and designed to accommodate practicality, playfulness and most importantly a sense of calm. We replaced an existing walk-in closet with a divider wall, creating a sleeping area with a walk-through closet and dressing area behind. Every detail was intricately planned and signed off with stunning hardware by Rocky Mountain.
The couple’s combined collection of shoes lead us to reimagine a hallway closet space as a dedicated shoe vault. The floor-to-ceiling shelving behind a minimalist door that displays 200 pairs of meticulously organized shoes is a work of art in itself. Converse never looked so good.
It’s surreal to watch the vision come to life after spending so much time on 3D renderings and drawings. Walking through the living room, seeing the sofa in place… it was stunning and looked exactly like I had imagined. That moment of seeing everything align was what I love about this job—the satisfaction of moving from start to finish.
I was so looking forward to finally placing each piece we’d stored for so long and see it all fall into place. There are so many little spots that are special–smokers corner, the wall catchall, the primary walk-in… and seeing it all together made every step of the process worth every little glitch.
sarah
A few pictures I took on load in day…


