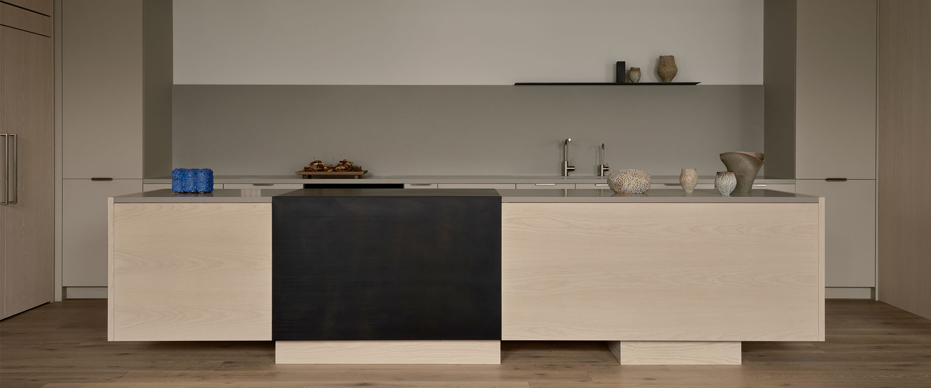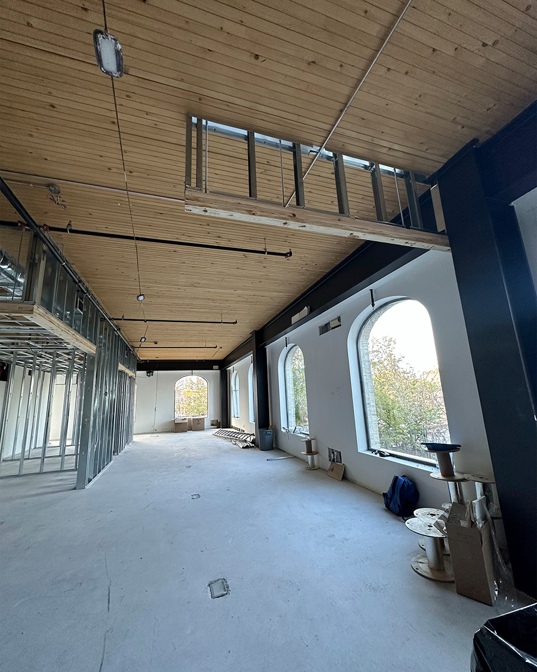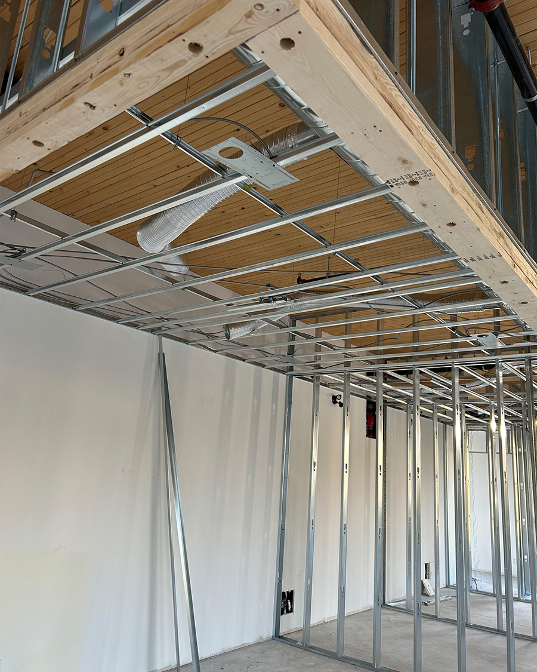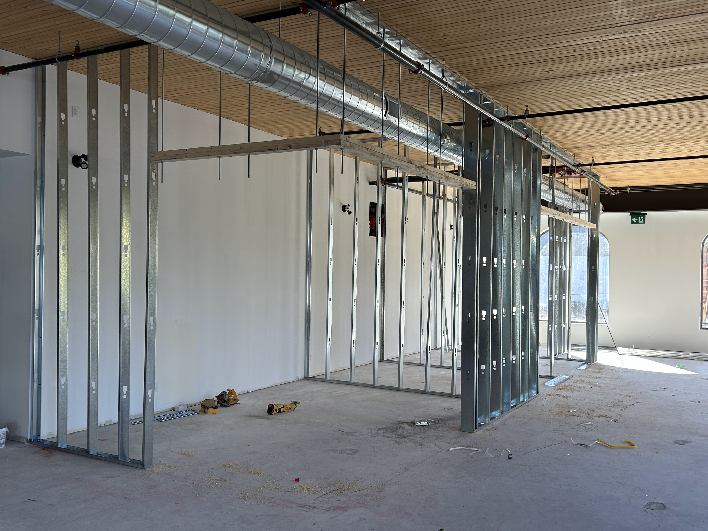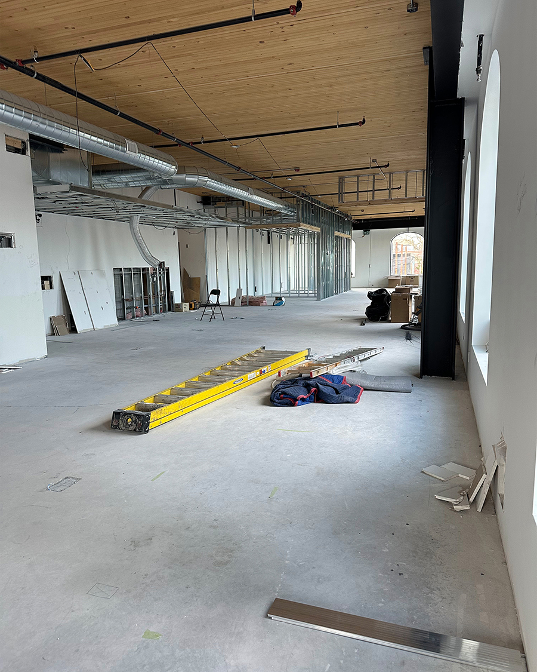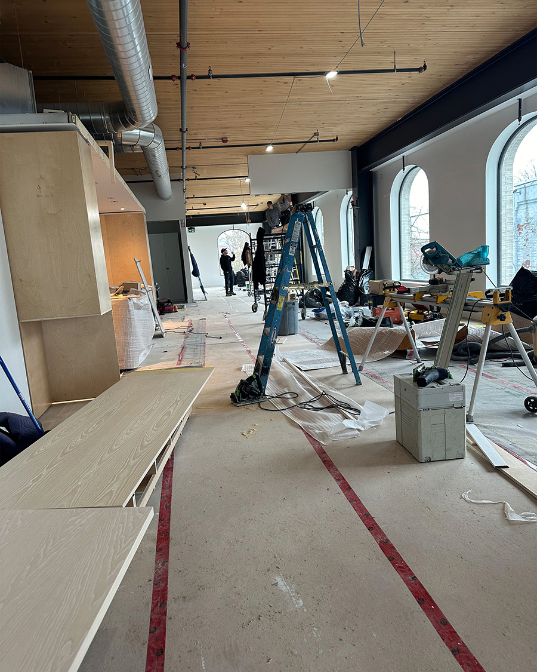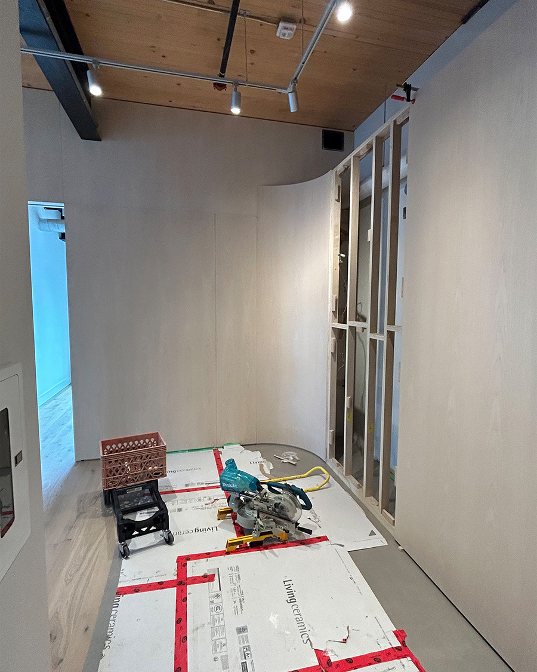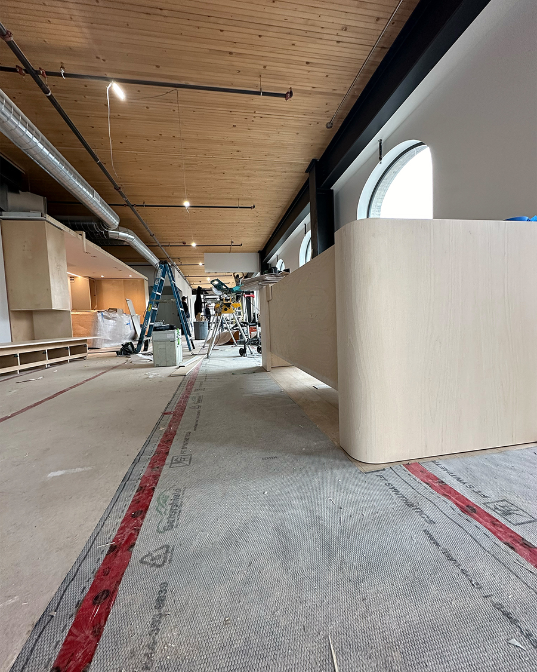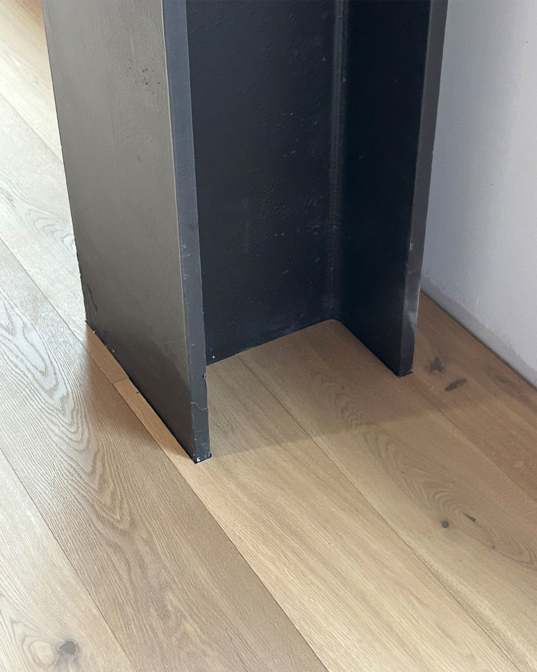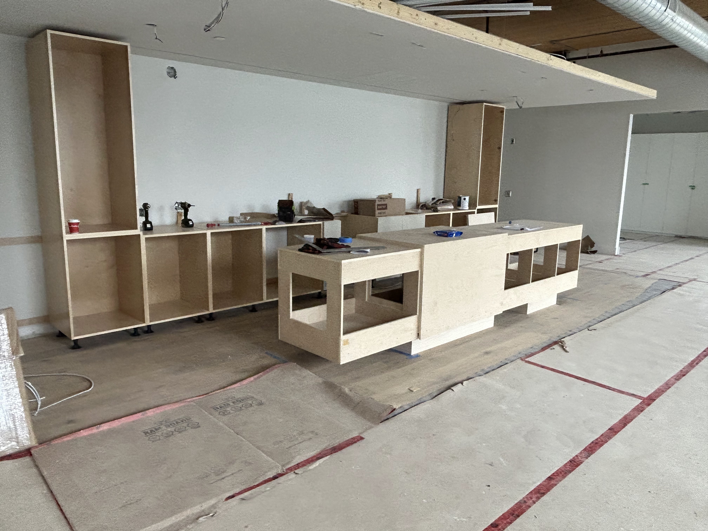No products in the cart.
constructing minimalism
This project for Animals; a commercial production company, was all about paring things back– it was an exercise in detail and materiality where the complexities of a production company were met with our intention of creating a calm demeanor. We looked at how their business needs to function and focused on setting them up to work most efficiently while designing a space layered with integrity and softness.
One of my favorite parts of this project was working with the existing architecture by Hariri Pontarini Architects, particularly the arched windows that provided a stunning backdrop. We wanted to layer onto this beautiful canvas without overpowering it, maintaining a sense of purity and simplicity throughout.
As you enter, you are greeted by a gently curved oak wall anchoring the Animals logo displayed subtly in copper. This detail creates a calm yet impactful moment and introduces you to the warmth and texture that continues throughout the space. The functional yet sculptural reception desk repeats the copper detail and curved lines to create continuity and flow while the statement light fixture by Celine Wright above accentuates the mood and sets the tone.
One of the main considerations was the need for a robust infrastructure to support the industry’s ebb and flow of production and crew. Production often brings in racks of wardrobe, and this was crucial to accommodate. The entire back portion of the space—what we called the “back of house”—was designed to allow enough space for maneuvering these clothing racks quickly and efficiently. This area has to be able to transform from a bustling hub of activity on wardrobe days to a calm and organized office space the next. We took direction from the client to ensure that the back area worked perfectly for their needs.
The glass door system we used was a highlight and divides the space while allowing it to feel open and expansive. The back of house needs to accommodate not only the core team but also a fluctuating number of temporary staff depending on the projects they are working on. The open workspace and lounge area are carefully positioned to ensure that the space can function flexibly. The glass doors, with their linen-textured glass, add a subtle textural element that resonates with the overall aesthetic of the project while offering the option to close off or expand the back of the house depending on the day’s activities or events.
The kitchen itself is enclosed with its own ceiling, which we decided to drop to create a more intimate enclave. This also allowed us to conceal the mechanical ductwork running above, giving the space a cleaner, more intentional look. Instead of leaving it exposed, we embraced the opportunity to make the kitchen feel more defined and special within the larger space.
We wanted the kitchen island to feel more like a sculptural piece than just a functional element. With such a long stretch of kitchen space to work with, we were able to keep all the functional elements along the wall, turning the island into a social hub. The adjacent 20-foot table designed for a collaborative work environment doubles as an extension to the kitchen as a spot to mingle. These two elements become a place where people can gather, chat, and enjoy a drink, especially during the many events the clients host.
The repetition of elements throughout the space creates a quiet dialogue and a sense of cohesion. By mirroring the materiality in the front and back of house, we reinforce a subtle rhythm that maintains a continuous flow and allows the space to feel unified yet dynamic.
From its bones to final finishing touches, and everyday life, this space was designed with artistic attention to detail. It is a project of true collaboration where vision, expertise, and skill come together to create a space that not only meets the practical needs of the business but also a calm, sophisticated environment where creativity can flourish.
Quinn
Thank you to our partner Starna Building Group for capturing the progress of this project.


