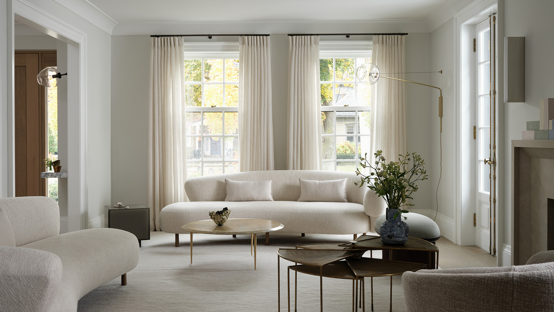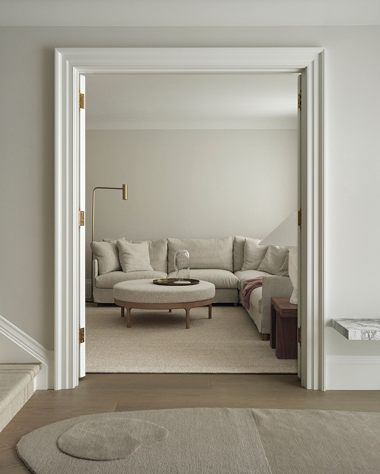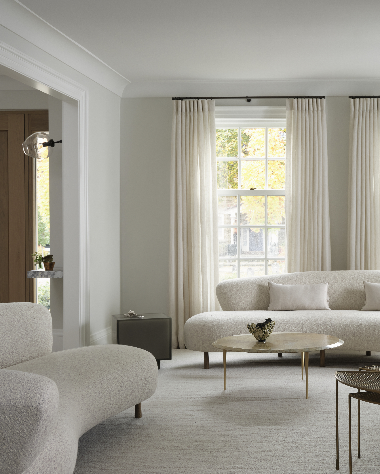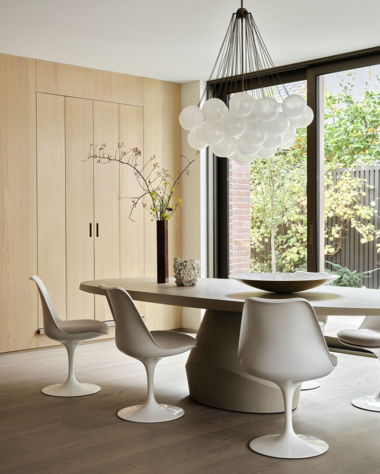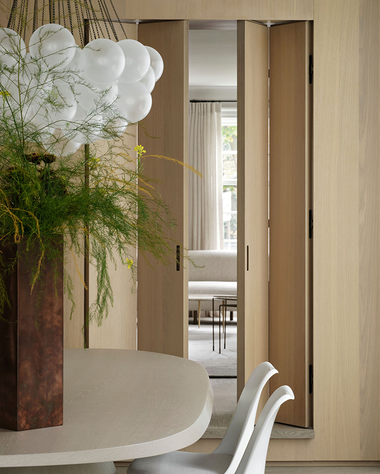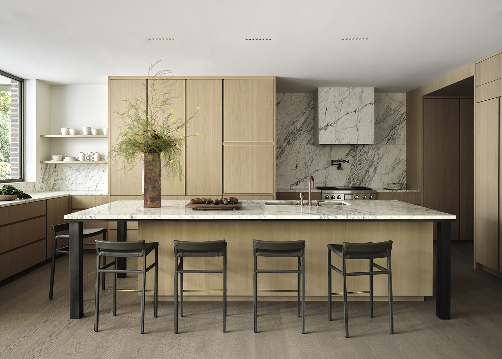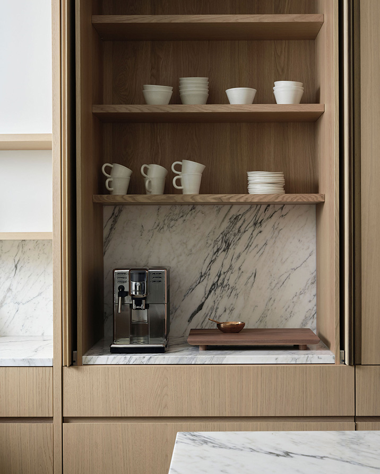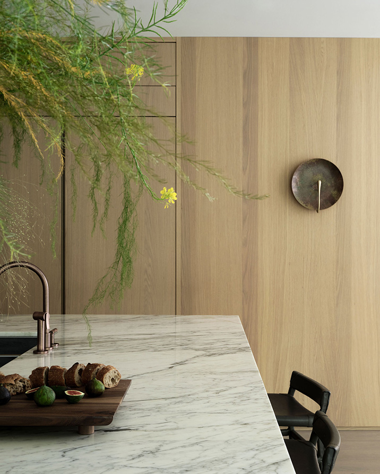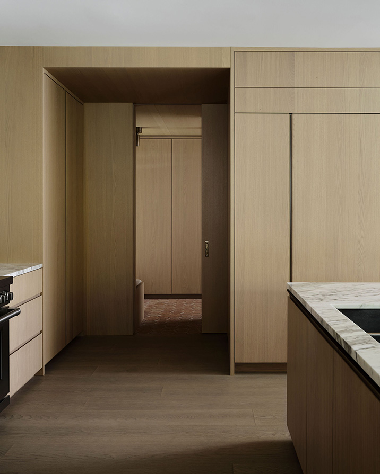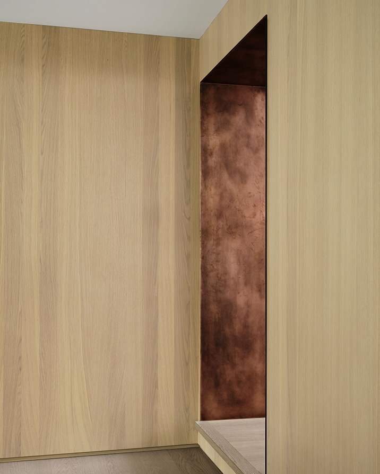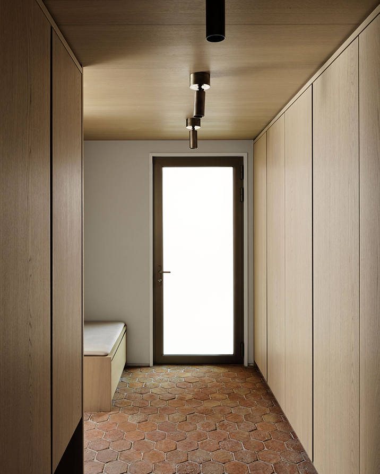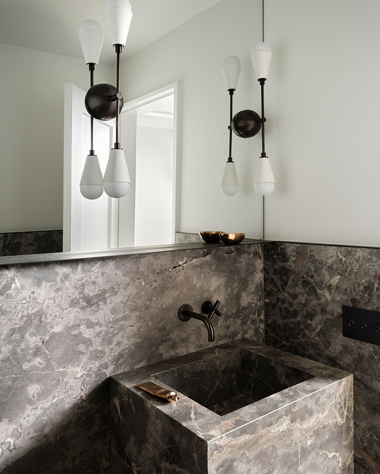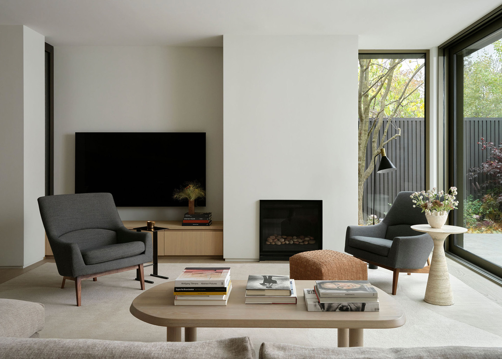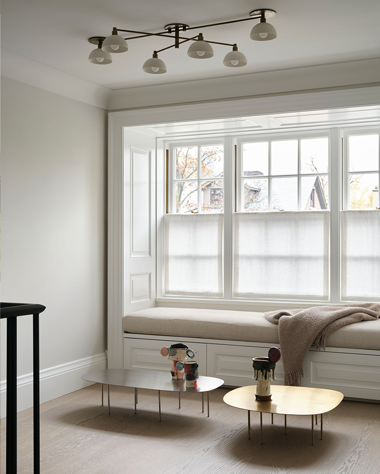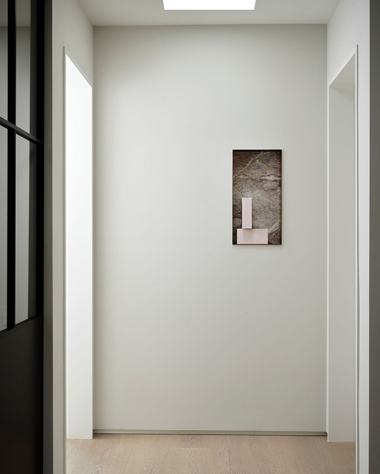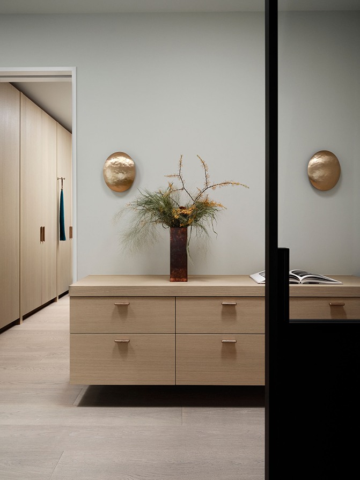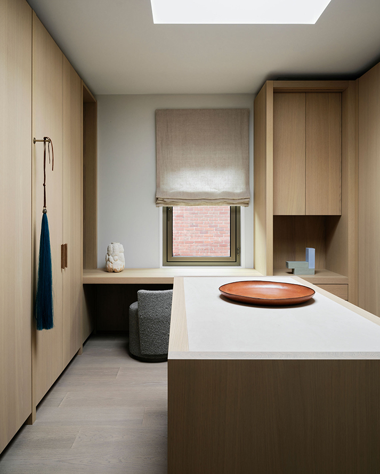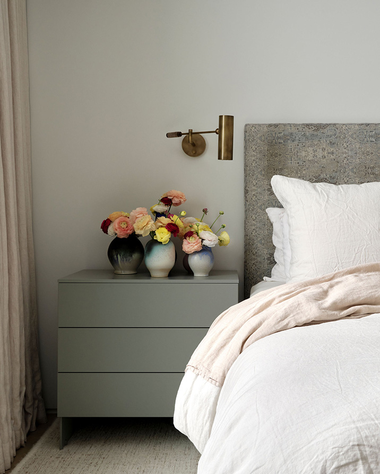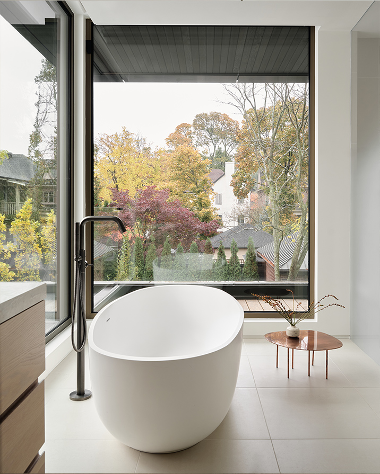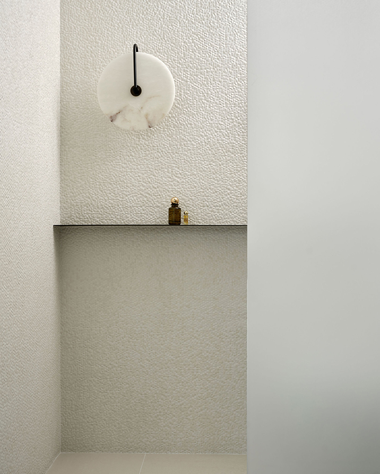No products in the cart.
heritage architecture with modern living
This beautiful Georgian home was a treat to work on, with so many original architectural details still intact, from the original crown moulding to those narrow French doors in the living room with wicked Cremone bolts. Our client wanted to give the house a more modern and comfortable expression that suits a family of six. We worked up an earthy scheme that carries throughout the home without a sense of repetition. Oyster white and nut-brown marble on the kitchen countertops, smoked white oak cabinetry and floors, and Spanish tiles in the mudroom are some of the tonal and textural variations we brought to the project. For furnishings, we were thoughtful about blending our own pieces crafted in wood and metal with new products and the client’s existing pieces.
One of the boldest expressions of old meeting new is experienced in a deep entryway leading from the formal front rooms to the newly expanded kitchen and adjoining family room. This transitional space is unusually deep and now clad in live copper on all sides, with a thin extruding edge that acts as a minimalist framework. On the second floor, the warm material palette is woven into the primary bedroom, walk-in closet, bathroom, and office. So many details ensure this new extension of the house works in tandem with the original. We believe the sensation of time can be felt through small but significant choices in door pulls, knobs, and hinges. Our selection is a mix of shapes, styles, and metal finishes, including our own T-bar pulls made of sand-cast bronze. The pure intention of not matching the hardware is our way of expressing a sense of history and evolution.
Design Team: Ashley Botten, Quinn Baleja
Photographer: Patrick Biller
Read more about this project in this post.


