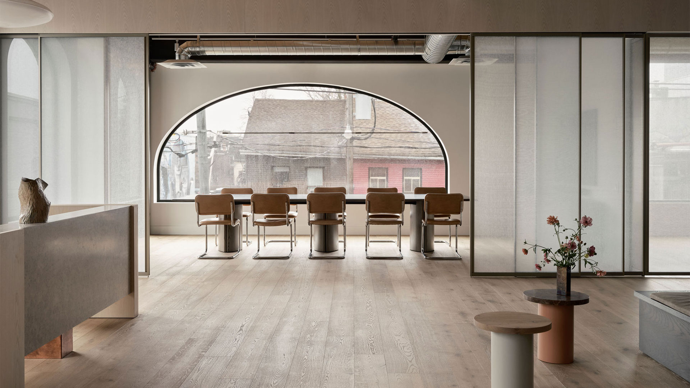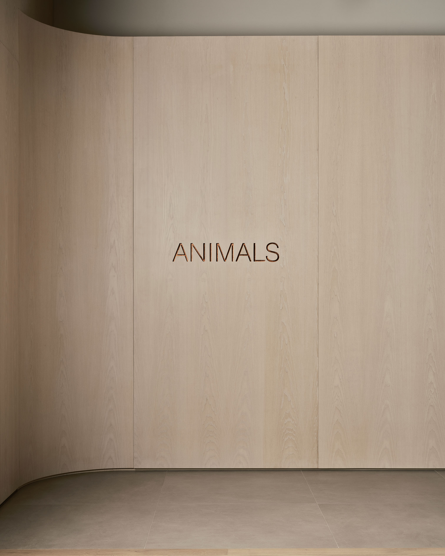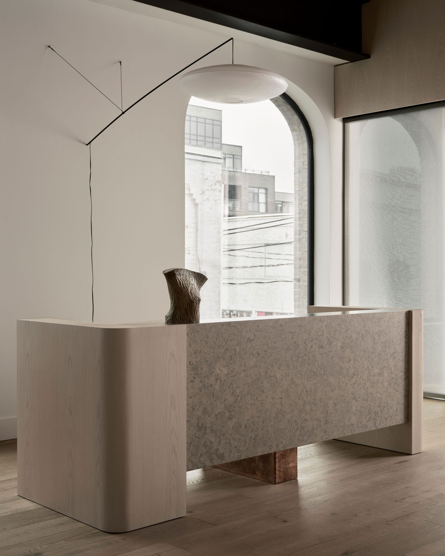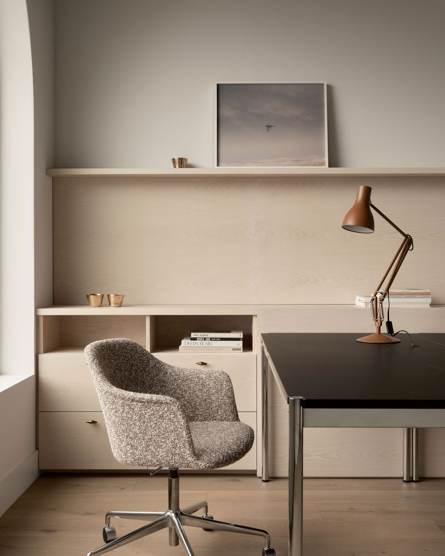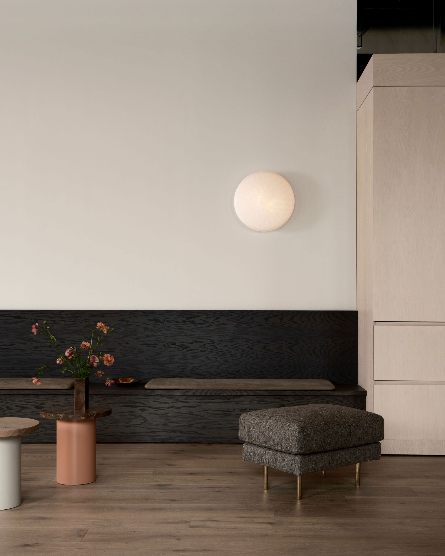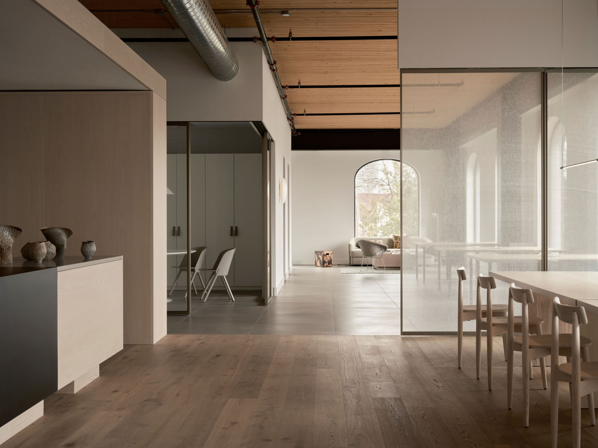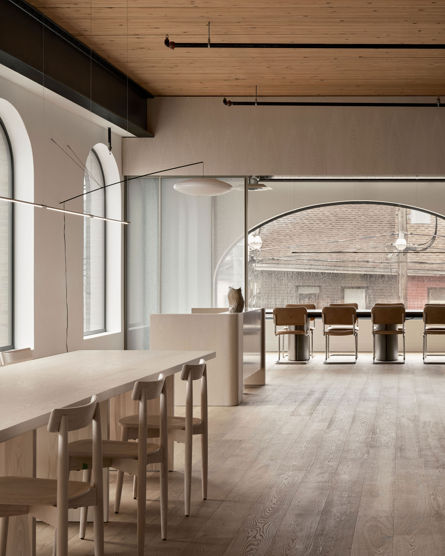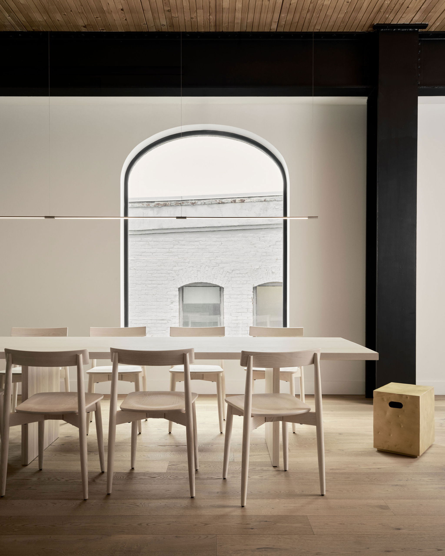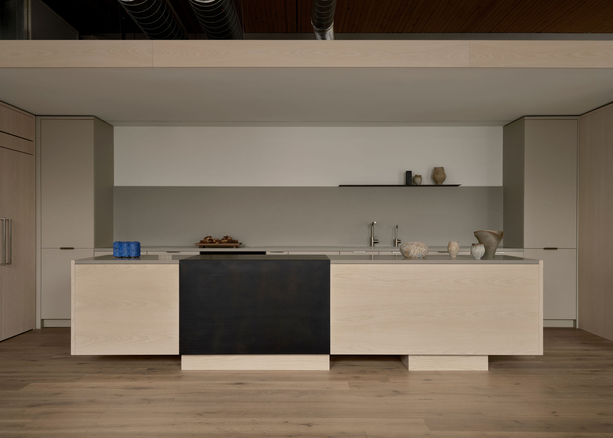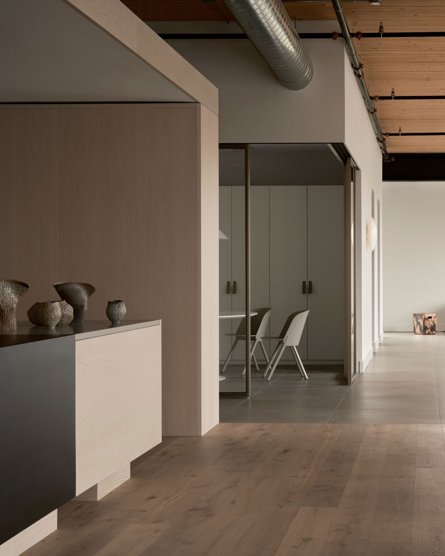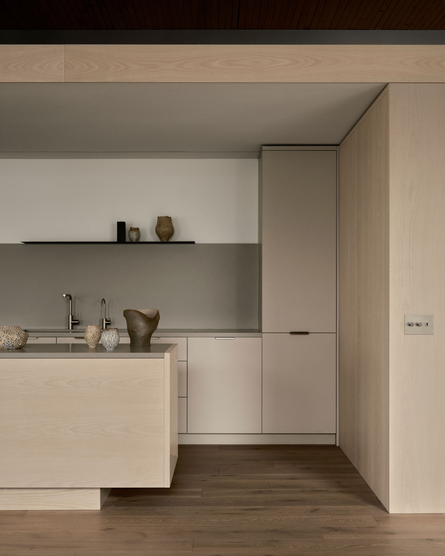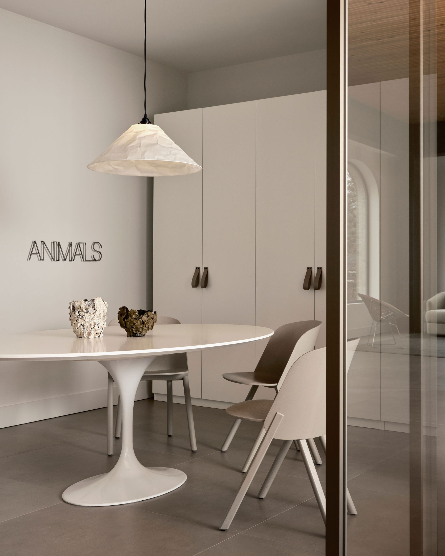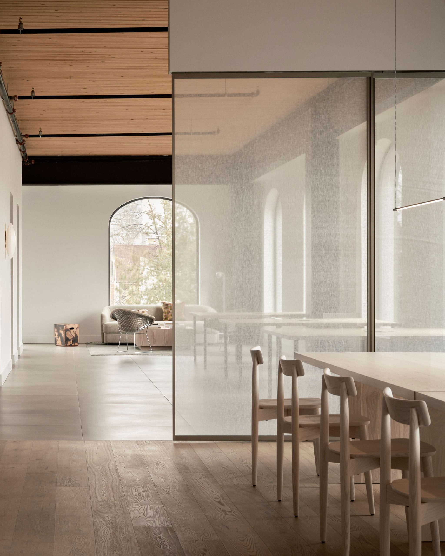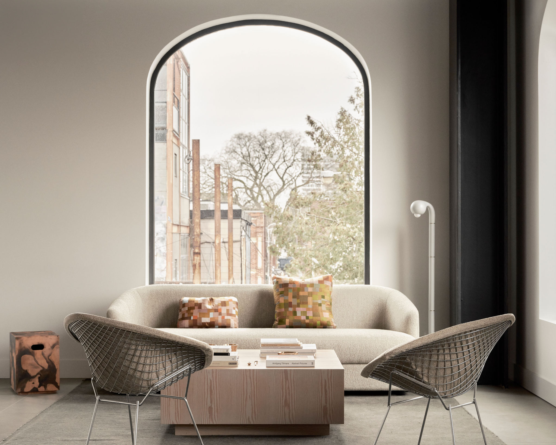No products in the cart.
the poetry of function
When Toronto film production company Animals approached us to design their new office, we were thrilled to discover their chosen space was on the second floor of a new building on Ossington Avenue, designed by Hariri Pontarini Architects. 12 Ossington is distinctive for its arched windows that perfectly frame striking views of the street’s chaotic mix of high-end retail shops and graffiti-covered storage warehouses. It was an inspiring environment to begin with.
The project’s ethos focussed on bringing to the raw interior an ultra-minimal natural materiality enriched with textural nuances. The functional necessities of the space led the way in determining its layout, with the back-of-house area designed for maneuvering rolling wardrobe racks and accommodating outfit changes during full production mode. Meanwhile, the front of the office makes room for a primary boardroom and two executive offices with ceiling-height sliding glass doors providing sound barriers while also preserving views through those magnificent arched windows.
Without lounge furniture nearby, the reception area is atypical of an office environment. Executives, freelancers, actors, and other guests arrive via the elevator and are immersed in the studio’s welcoming openness with its spacious kitchen and extensive harvest table at the heart of the space. The kitchen island was perceived as a volumetric object defined by contrasting natural ash wood with a sheet of blackened steel that covers a portion of the countertop and then folds over one side of the island. The generous surface is ideal for catered events and charcuteries, which are a regular part of the studio’s culture.
We love the drama felt within these moments of contrast, between hard and soft; matte and metal; weightiness and light. Our lighting fixture selection added another opportunity to interpret those subtle diversities with a more residential than workspace vibe. We couldn’t ask for better clients who are passionate about design and so open to new ways of expressing a thriving and creative place of work.
Design Team: Ashley Botten, Quinn Baleja, Jessica Collins
Builder: Starna
Architect: Hariri Pontarini
Photographer: Patrick Biller
Read quinn’s thoughts about the Animals project in this article post.
Visit Animals website to view their work.


